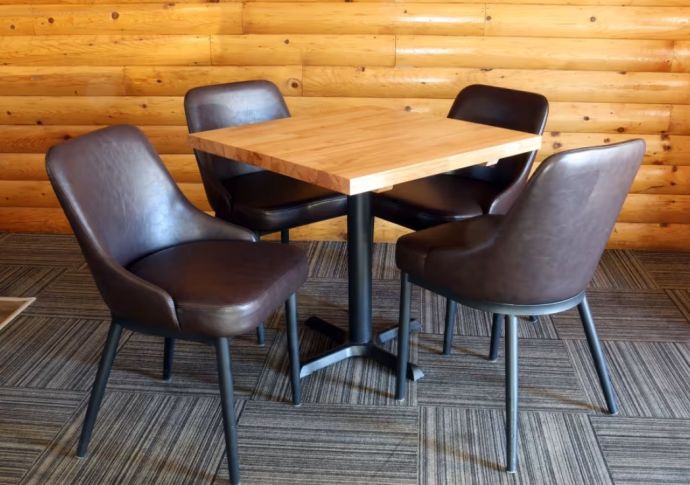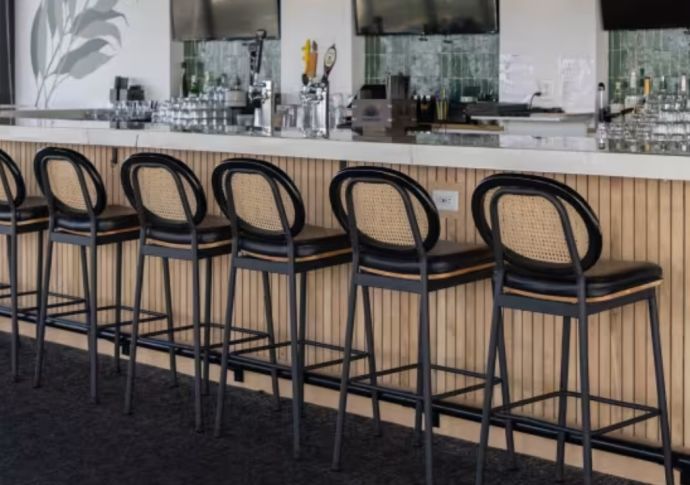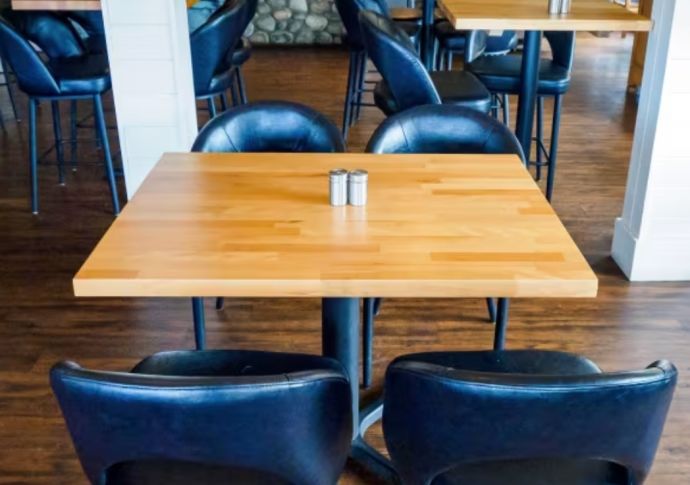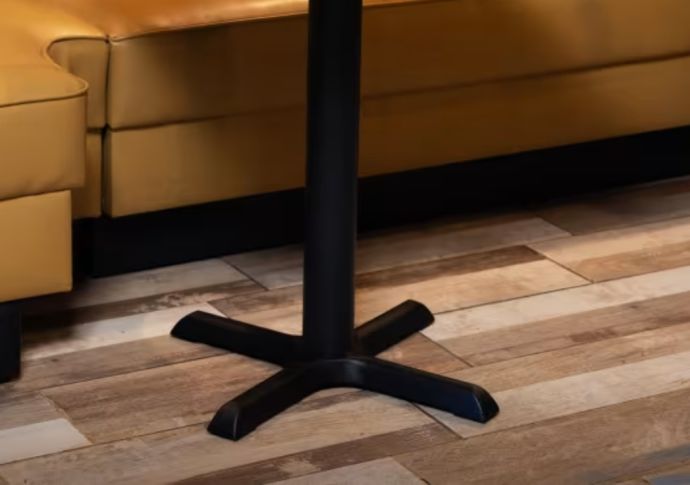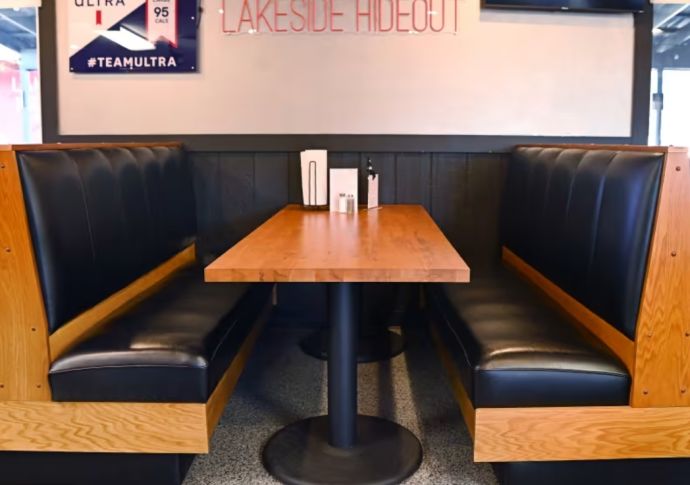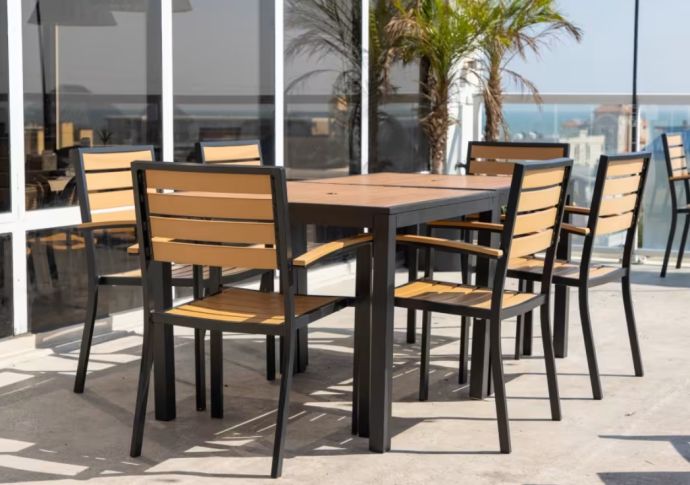Restaurant Booths Guide
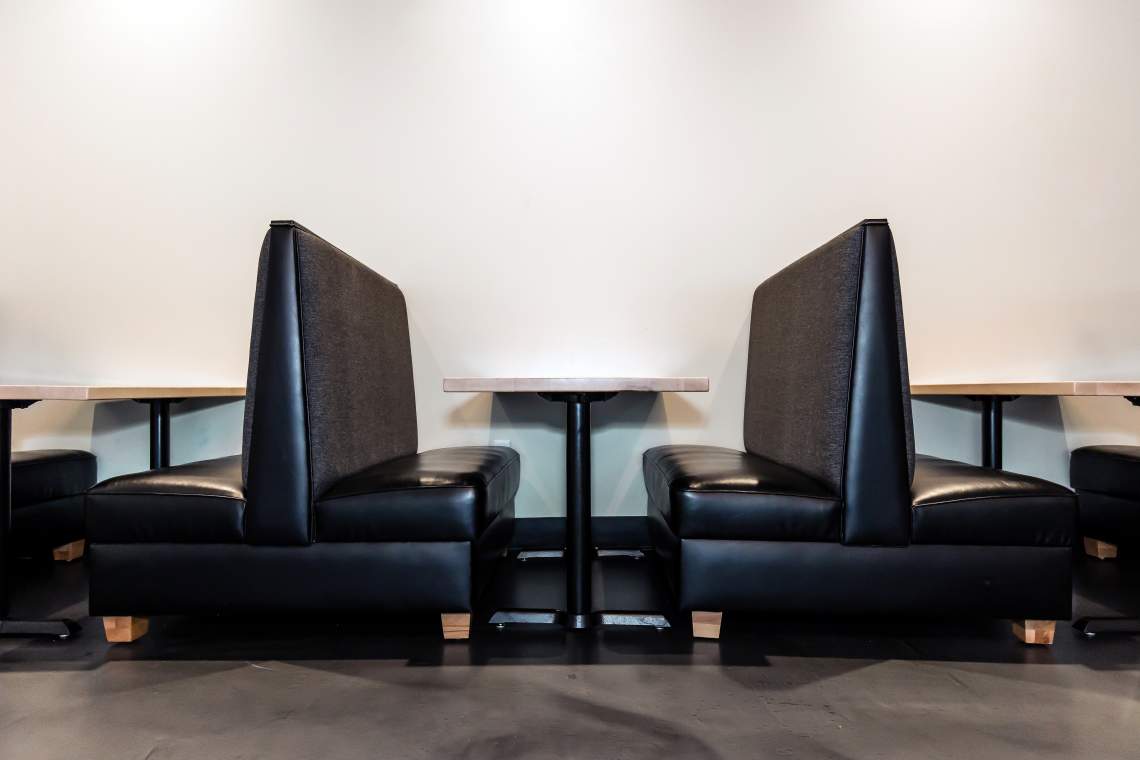
Booths are highly favored by restaurant patrons due to their ability to provide comfort, privacy, and additional space. They are also a preferred choice among restaurant owners because of the wide range of customization options available, allowing them to easily integrate into any interior design theme.
Fitting Your Booths in the Available Space
When calculating your booth size, you should first get a clear mental image of the total square footage of the booth you are considering by multiplying its length times the width. For instance, if the length is 6' and the width is 4', the total area of the booth is 24 square feet. By having this information, you can determine if the booth can comfortably accommodate the number of guests you want to seat and whether it fits within the designated space in your restaurant layout.
Familiarity with standard booth dimensions and shapes simplifies the layout creation process, allowing for maximum guest capacity and ultimately enhancing restaurant profitability. While booths can be customized to any desired size, there are industry-standard lengths of 24", 30", 44", 48", and 60". Corresponding restaurant tables are readily available for these standard booth sizes. The standard seat height for booths is typically 18". When selecting and arranging commercial booths, it is important to prioritize customer comfort within the overall layout design.
Shapes and Dimensions
There is a diverse range of booth shapes and sizes available to optimize your interior space. For your convenience, we have provided a comprehensive list and diagrams of the various shapes and their intended uses.
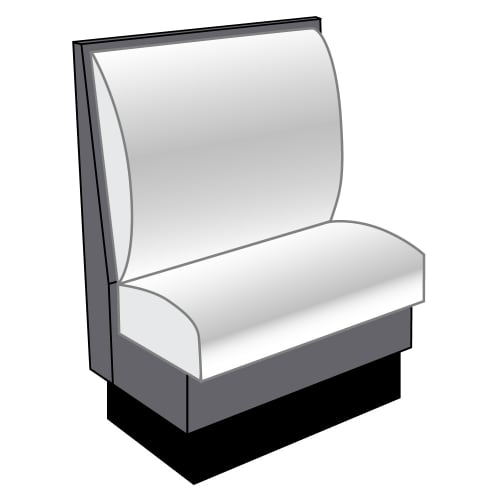
The Deuce Single booth is designed to comfortably seat one person in smaller spaces, such as wall niches or recesses, where a larger booth would be impractical. This compact seating option is commonly used in areas where a two-person booth would obstruct server and customer traffic.
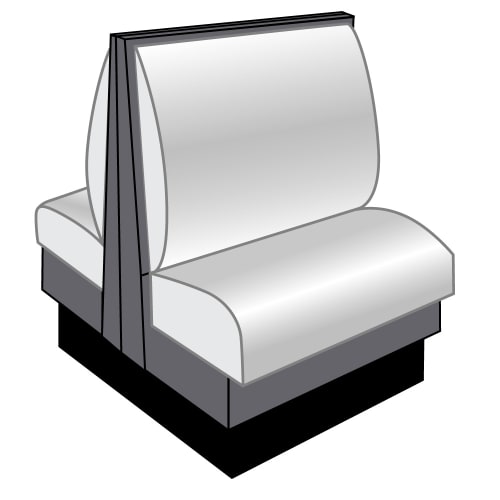
The Deuce Double booth is designed for use in limited spaces, seating two individuals back to back. It is often paired with a Deuce Single or a Regular Single booth on either side, depending on the available space.
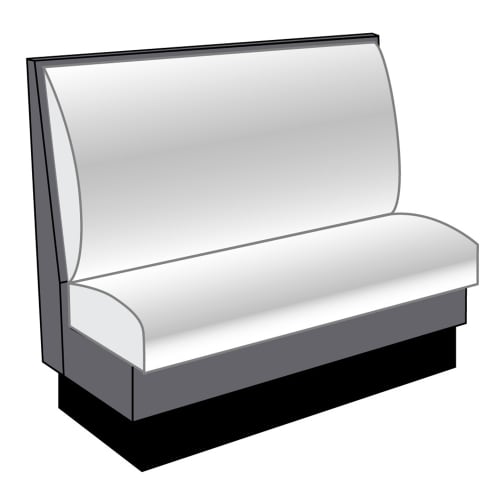
Single booths have a wood or padded seat on one side and a flat back on the other, making them commonly positioned at the end of an aisle of booths or against a wall.
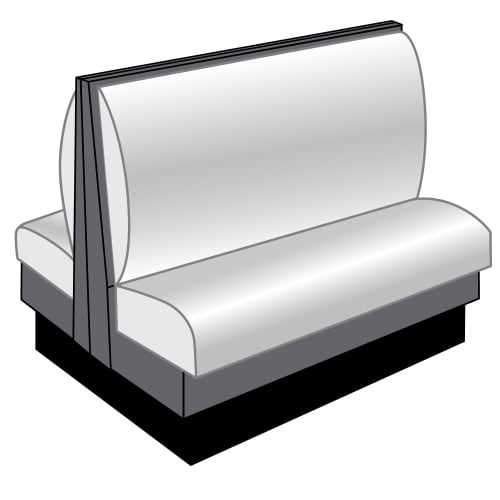
Double booths are typically designed with a shared back and placed in an aisle, allowing for seating of up to four individuals comfortably. This common booth configuration is favored by many couples for the privacy it provides, along with space for personal belongings such as coats or handbags.
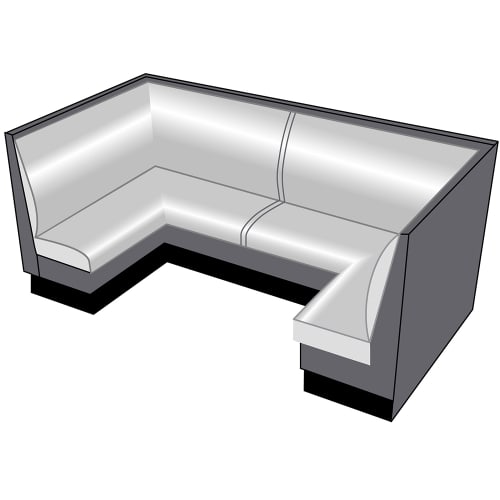
If you are seeking to enhance the appearance of your establishment and offer your guests a comfortable and inviting seating option, the half-circle booths are an excellent choice. These booths come in standard dimensions of 48” x 90” x 48” and can comfortably seat 4-6 people.
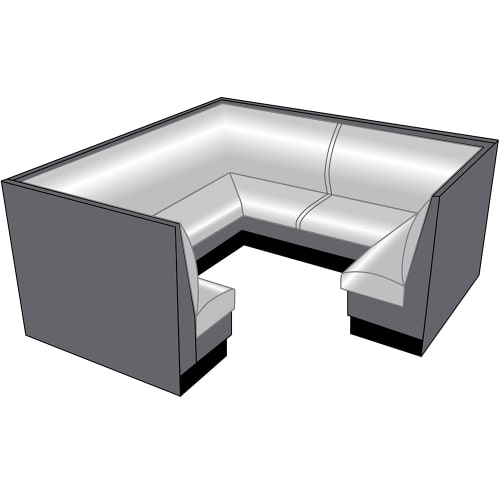
This booth configuration is ideal for establishments with booths positioned along two adjacent walls with a common corner. Stylish and inviting, the three-quarter circle booth is designed to make efficient use of available space. Standard dimensions measure 48" by 90" by 48". With seating for 8-10 individuals, it is well-suited for accommodating large groups.
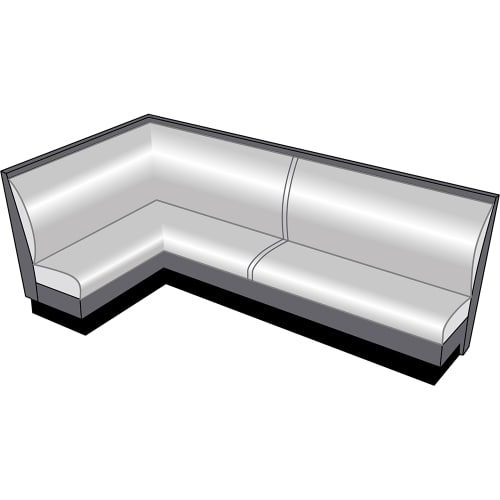
L-shaped or corner booths are specifically designed to fit into corners and can be custom-made to accommodate any wall length. They are commonly found in corners where at least one wall features bench seating along its length.
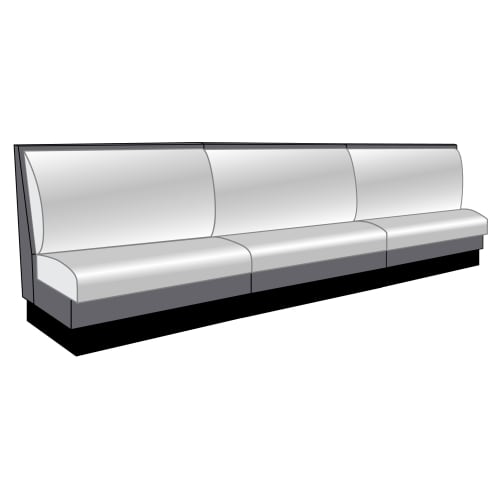
The wall bench, or split booth, is a versatile seating option consisting of a single booth in different lengths, paired with chairs and tables on the opposite side. This design allows for greater flexibility in rearranging or joining tables together to accommodate larger groups, all while optimizing floor space.
Styles
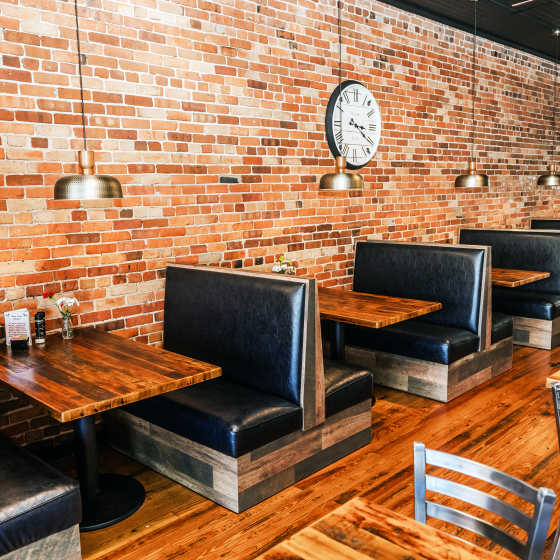
The SH Reclaimed Style booth, with its plain back and laminate base in a reclaimed wood finish, is a popular choice among restaurants that have rustic interior designs. Its weathered wood appearance makes it a perfect fit for country-style restaurants, steak houses, and Southern cuisine establishments.
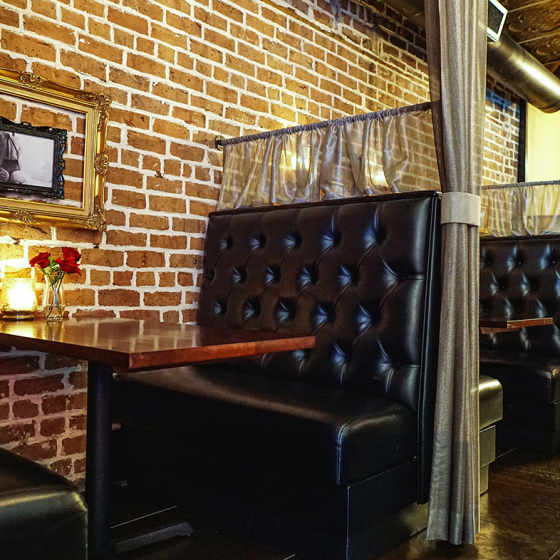
Featuring a button tufted back and padded seat upholstered in a single colored vinyl, these booths add a touch of sophistication to your restaurant. Pair them with solid wood tables to create an upscale and inviting dining area.
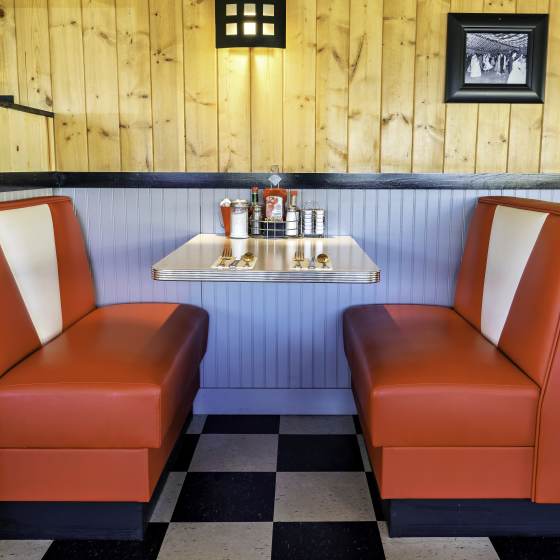
The timeless design of the V shape back is an excellent option for retro-themed interiors. Select the booth shape that best suits your space, then customize the upholstery on the back and seat to seamlessly integrate with the rest of your restaurant's furniture and décor.
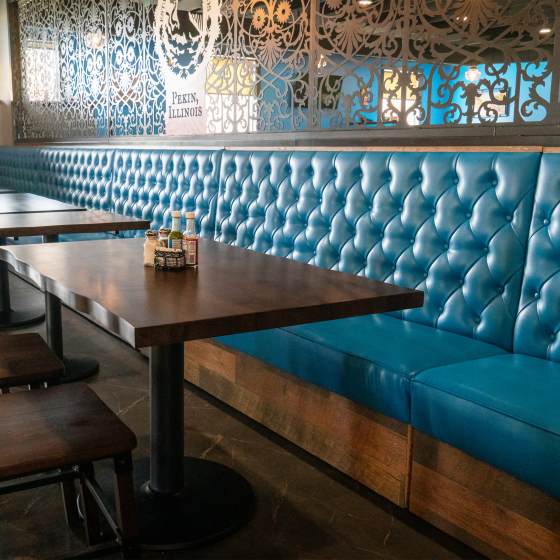
Wall benches are a great way to maximize seating capacity in small venues and provide customers with comfortable seating options. Simply select the back style and upholstery for the booths. This customization ensures the booths blend into any restaurant's interior design.
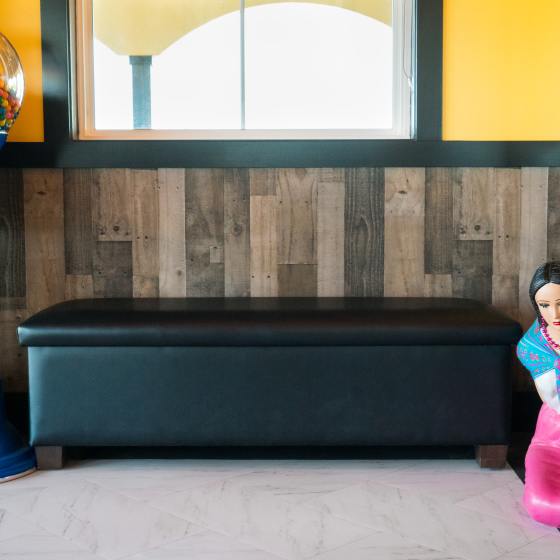
Offer your customers a comfortable seating space while they await their table. Our waiting benches feature commercial-grade construction, thick padding, and vinyl upholstery available in a variety of colors and textures to seamlessly blend into any environment.
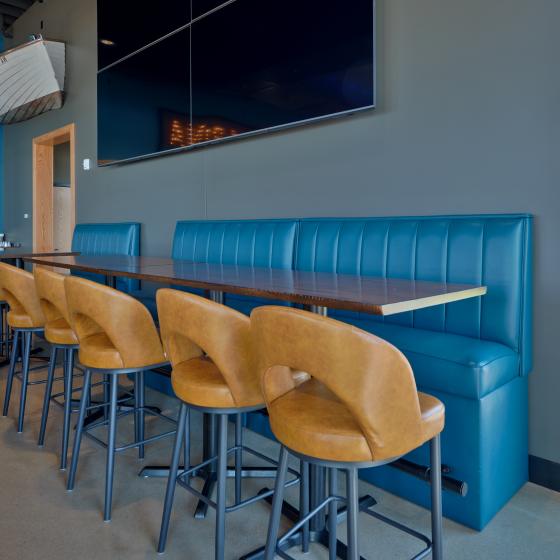
Bar height booths are not only a unique addition to any commercial space, they also provide a comfortable seating option that maximizes space in bars, pubs, and restaurants with bar seating. Whether you choose wood or metal legs, or a padded base, these booths will quickly become a popular choice for your customers.
Choosing the Right Booth for Your Restaurant
Utilizing booths can optimize floor space and offer premium seating for guests, while also reducing congestion and eliminating the need for servers to navigate all sides of a table. When deciding on a wall bench, corner booth, double booth, or other configurations, it is important to consider factors such as the restaurant's layout, available floor space, and overall interior design.
When planning booth placements for your restaurant, it is important to consider their proximity to doors, hallways, and other entrances or exits. If your establishment is in a windy, cold, or rainy location, it is advisable to avoid placing booths near exterior doors. Similarly, positioning booths near restrooms may result in frequent disturbances from other guests passing by during meals.
Booth Terminology
Once your seating layout is finalized and you have selected the style, shape, size, and color scheme of your booths, it is time to proceed with placing your order. Prior to ordering, it is beneficial to familiarize yourself with key booth terms that will simplify the ordering process.
- Top ends and caps: These are placed on the sides to cover the booth’s frame. They come upholstered as standard or can be upgraded to be laminated or solid wood caps.
- Booth head roll: The head roll is ergonomically designed for extra cushioned head support and is made with the same vinyl used for the booth’s back upholstery.
- Logo placement: Whether it is for corporate branding or just to enhance your interior design, a logo can be printed in the center of the booth’s padded back.
- Crumb strip: A Crumb Strip is a 1 1/2” strip of trim between the back and seat of your booth that can be added to certain models.
- Welt cord: A welt cord is a fabric covered cord that follows the seam of a booth cushion, giving the upholstery a more finished and tailored look. The two types of welt cords are a self-welt & a contrasting welt.

